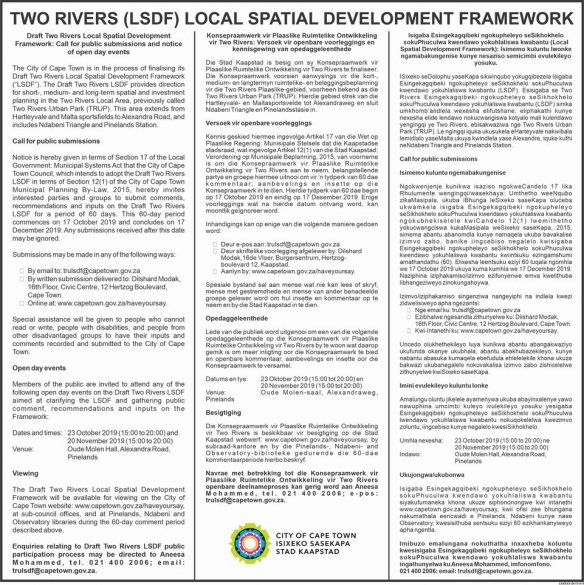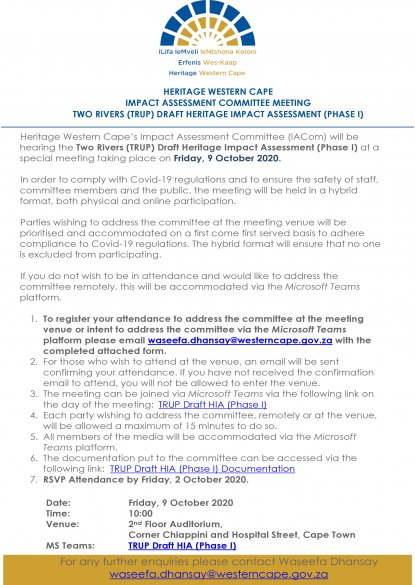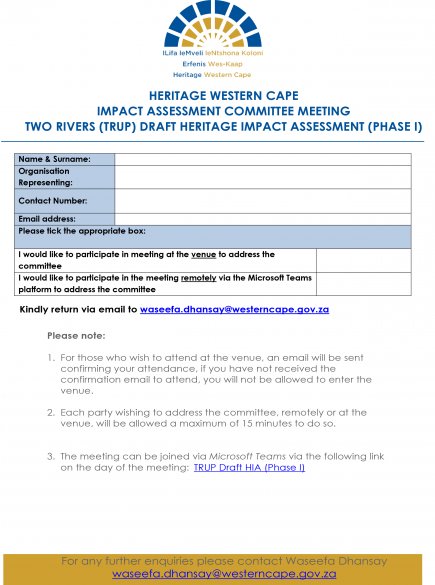The Two Rivers Urban Park (TRUP) is located at the confluence of the Black and Liesbeek Rivers about 5 km from the city centre. Because of its environment and history, the area is ideal for a development that satisfies a variety of human and ecological needs. A heritage specialist has been brought on board to provide expert advice on the cultural and heritage aspects of this development.
Where possible, roleplayers will preserve and enhance the heritage of the site and consider options for memorialisation given the powerful history associated with the site.
- Read document
Two Rivers Final Heritage Impact Assessment (HIA) Phase 1 report
- Read document
- Read document
- Final Phase 1 HIA Two Rivers (3 March 2020)
- Executive Summary Draft Phase 1 HIA (3 March 2020)
- Two Rivers (LSDF) Local Spatial Development Framework (3 March 2020)
- Annexure A TRUP CF Review and Preliminary Heritage Study (May 2016)
- Annexure B TRUP Baseline HIA
- Annexure C Supplementary Report (5 October 2017)
- Annexure D Final TRUP First Nation Report (25 September 2019)
- Annexure F Final report TRLSDF(A)
- Addendum A: Late comment from the CoCT’s EHM Department.
Open Day presentions
- Two Rivers Local Spatial Development Framework Open Day
- City of Cape Town Public Open Day presentation
Read more in the Two Rivers Draft Local Spatial Development Framework (LSDF) and Draft Heritage Impact Assessment (HIA) 1
Executive Summary Draft Phase 1 HIA Two Rivers site September 2019
Two Rivers (LSDF) Local Spatial Development Framework (Draft October 2019)
| Draft Phase 1 HIA Two Rivers site September 2019 |
2019 Specialists reports
- HHO Civil engineering report
- ROYAL HASKONINGDHV (RHDHV) Electrical capacity report
- RHDHV Environmental report
2017 Specialists reports
- TRUP Conveyancer's Report
- TRUP Public Participation Process Report 2015-2017
- TRUP Specialist Botanical and Ecological Scoping Phase Input
- TRUP Specialist Report Aquatic and Water Quality Assessment
- TRUP Specialist Study A Property Market Potential Analysis
- TRUP Specialist Study A Property Market Potential Analysis (Supplementary Report)
- TRUP Specialist Study Integrated Engineering Services Model
- TRUP Specialist Study Modelling of Flood Mitigation Options on the Salt River Task 1 (Set up Model)
- TRUP Specialist Study Modelling of Flood Mitigation Options on the Salt River Task 2 Final Report
Previous documents and reports
Read more on the Two Rivers Urban Park development
- Integrated Urban Development Framework
- Two Rivers Baseline Heritage Study
- Draft TRUP Manifesto
- Densification Policy
- Floodplain and River Corridor Management Policy
- Management of Urban Stormwater Impacts Policy
- Table Bay - District Spatial Development Plan
- Table Bay - Technical Report
- The Urban Design Report (2012)
- Two Rivers Urban Park Contextual Framework and Phase 1 Environmental Management Plan
- Urban Design
- WCG Tender Document
- City of Cape Town website - Two Rivers Urban Park Spatial Development Framework And Phase 1 Management Plan
- World Design Capital 2014 website - Two Rivers Urban Park
Co-Design Workshop - 18 February 2017 (Resource Sketchbook)
- TRU[e] Park: Workshop Resource Sketchbook
- TRU-Park Scenario: Buildable Areas
- TRU-Park Scenario: Edges
- TRU-Park Scenario: Accessibility
- TRU-Park Scenario: Active and Passive Open Space
- TRU-Park Scenario: Hydrology and Biodiversity
- TRU-Park Co-Design Workshop Introduction
- TRU-Park Co-Design Workshop Minutes
- TRU-Park LSDF Process
- TRU-Park Specialist Study: Watercourse Management and Creating a Docking/Waterfront feature
- TRU-Park Specialist Study: Modelling of Flood Mitigation Options on the Salt River
- TRU-Park City policies, imperatives and structuring elements
- TRU-Park Engineering Services Model: Water and Sanitation
- TRU-Park Transport Draft proposals
- TRU-Park Environmental Impact Assessment: Public Participation Process
- TRU-Park Environmental, Heritage and Market Potential Specialist Inputs
- TRU-Park Draft Green Corridor Concept Plan
- TRU-Park Draft Concept and bulk estimate



