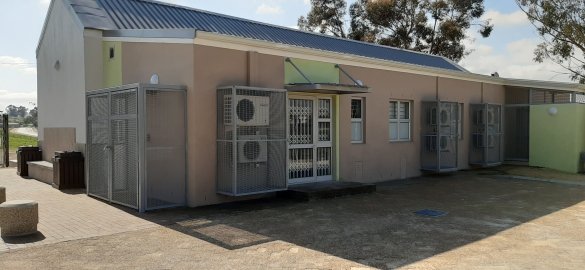A new satellite clinic has been built in the growing community of Abbotsdale, just outside Malmesbury in the Swartland Municipality, West Coast District.
This fully fledged clinic facility is supplementing the primary healthcare service delivered from the community hall. The project was opened by Provincial Minister of Health Dr Nomafrench Mbombo on 21 October 2020.
A community meeting was held in August 2018 to inform local stakeholders about the pending development, tender processes, and Expanded Public Works Programme (EPWP) targets and processes.
Although the COVID-19 National State of Disaster caused unexpected delays, the project was successfully completed in August 2020 and a significant amount of money was spent on providing short-term jobs for local labourers and work for contractors while construction was underway.
The clinic is comprised of three consultation rooms and a prep room (with external sputum booth) accessed directly from the main waiting area. A medicine store, which will operate as a medicine dispensary, as well as reception area and records room, are located next to the main entrance on the western side of the clinic.
A staff area, which includes auxiliary space for equipment and cleaning storage, is situated in a controlled access portion of the clinic. Public ablutions (including universally accessible ablutions) can be accessed directly from the waiting area.
The outside waiting area includes built-in seating and was intentionally developed to make the best use of the northern aspect and views along the main road. The aim was to
encourage patients to use the well-established practice of sitting outside to reduce the risk of infection. Encouraging the use of external spaces has become even more appropriate since the outbreak of COVID-19.
The position of the building on the site ensures the most effective usage of area, easy access for the public, as well as secure parking for staff.
The alignment of the building ensures that existing pedestrian paths are not significantly disturbed, and that the facility fits into the existing community.
The gable end roofs acknowledge the style of the surrounding domestic historical architecture whilst providing a contemporary feel to the facility as a whole. The double volume space above the waiting area promotes the healthy principles related to ventilation and allows light to be brought into the deeper parts of the building courtesy of glass bricks which are located at high level and require no maintenance. This ensures that even the consulting rooms on the south of the building receive natural light, resulting in a more salutogenic (health-promoting) space for both clinicians and patients.
The service currently operates three days a week, and it has the capacity to expand working hours as the need increases.

