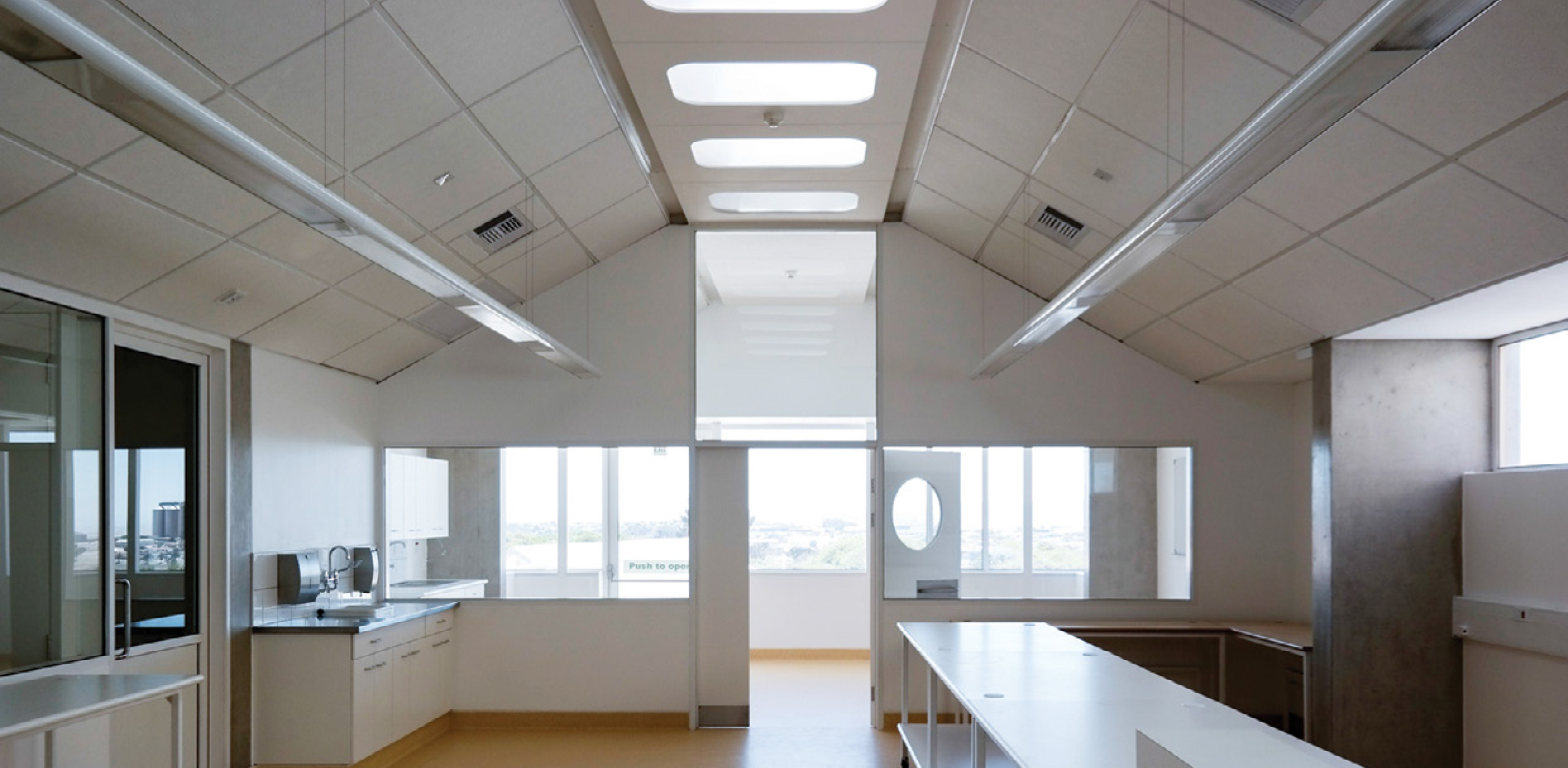
News
Vredenburg Hospital upgrades completed
The Department of Transport and Public Works has completed a R124 million architectural project for phased upgrades and extensions to the Vredenburg Hospital to cater for the growing health needs of the West Coast district.
The final phase of the architectural project for the new surgical, paediatric and services complex focused on two primary objectives: a naturally lit interior, and the development of a super-form and a sub-form for the Vredenburg Hospital. Super-form refers to a large-scale physical framework that sets up a building’s relationship with a city, the outdoor spatial system, and large-scale circulation through the building. The sub-form in this case is many internal cellular rooms which can be changed without a substantial effect on the super-form.
Phase 1 of the project for the Western Cape Department of Health included site works, upgrades to existing clinical and support service facilities, new staff accommodation, and a new administration building.
Phase 2 included work on the administration building, theatre complex, sterilisation unit, laboratory, mortuary, a 12-bed temporary paediatric unit, and support services (kitchen, cleaning, refuse, and laundry).
The project made use of labour-intensive methods that provided a limited number of short-term work opportunities and skills training for local people. R8.6 million was spent on targeted enterprises and R4.5 million on local labour. in addition, local people also benefited from on-site skills training opportunities.
Work on the project was done in a way that did not interrupt valuable health service delivery. The upgraded hospital accommodates 80 inpatients
Design features
- The multifunctional roof allows full daylight into all areas of the hospital complex.
- A primary services corridor was developed above a line of service rooms (ablutions, stores, sluice rooms, etc.) and adjacent to the primary circulation corridor below. This allowed the main circulation to be naturally lit, while keeping the services corridor easily accessible.
- The roof lights were designed to separate light and heat. They have reflective baffles inside which allow direct sunlight through in winter, but only reflected light in summer. The outer layer of glass encloses a ventilated void which allows heat to escape. The design of the roof lights allows enough daylight into the hospital during the day for people to work comfortably without electrical light 80% of the time (daylight autonomy = 80%).
- The roof is shaped as a series of undulating bays, corresponding in size with a typical ward width. The roof lights run along the centre line of each bay. When primary access doors are located under the roof light and service doors are located away from the primary light points, then users can easily interpret spaces with multiple doors.
Jandré Bakker
Head of Communication
Department of Transport and Public Works
Email: Jandre.Bakker@westerncape.gov.za


