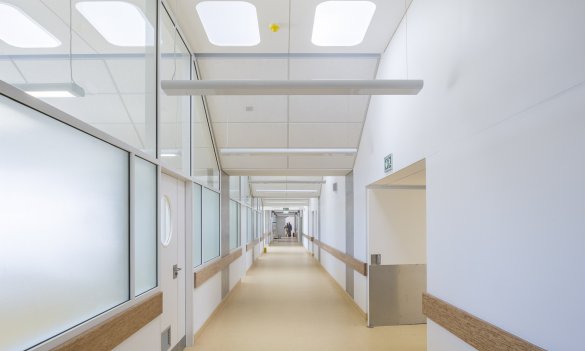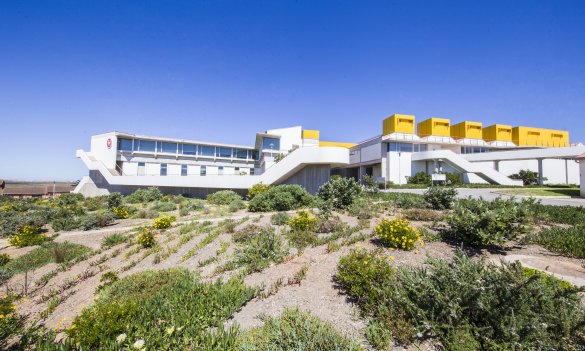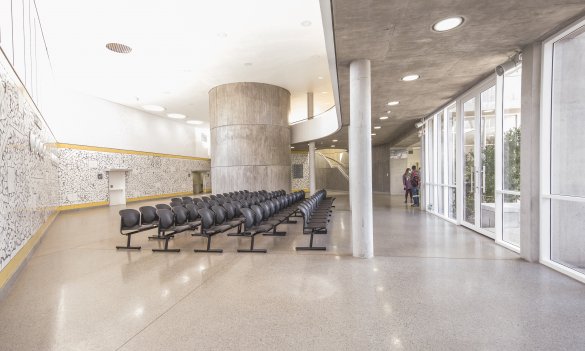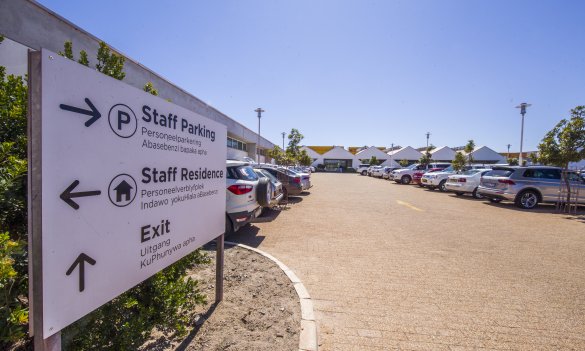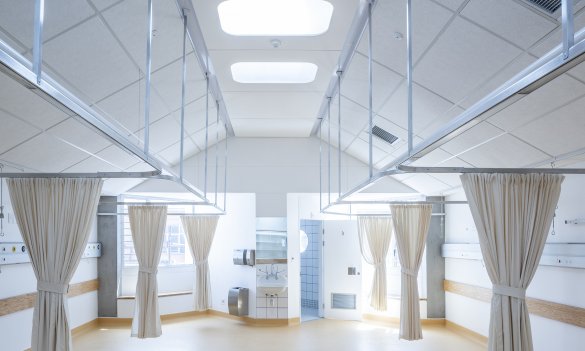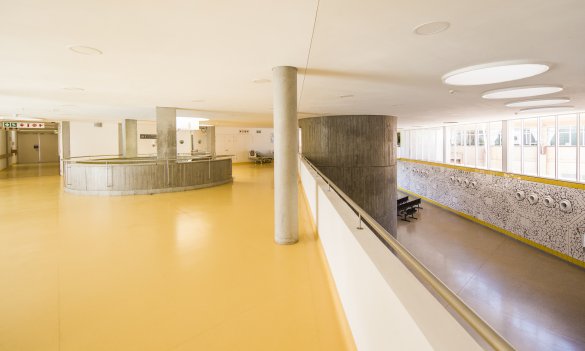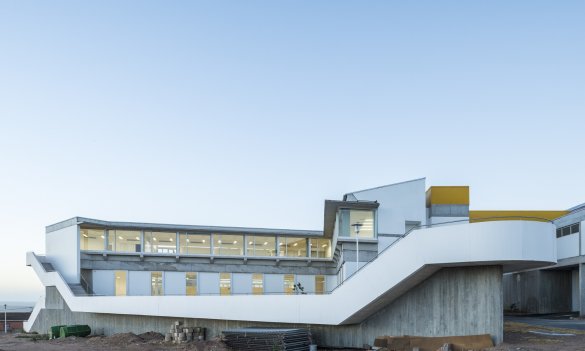The addition of a new surgical, paediatric and services complex to the Vredenburg Hospital was one of two Western Cape Department of Transport and Public Works (DTPW) projects to receive a 2019/2020 AfriSam-South African Institute of Architects (SAIA) Sustainable Design Award at an online ceremony in June 2021.
This award represents independent recognition of excellence in architectural or social design, and innovative thinking in the field of sustainability.
Vredenburg Hospital is situated on a hill overlooking the town and has beautiful views of the distant mountains. The original hospital was built in the early 1960s with piecemeal extensions added over the years. Since 2002, the Western Cape Government has undertaken several upgrades and extensions to the facility. Work on the new R124 million surgical, paediatric and services complex had to be implemented in such a way that the hospital’s ongoing health service delivery remained uninterrupted.
The project focused on two primary objectives: a naturally lit interior, and the development of a superform and a sub-form for the hospital. The super-form refers to a large-scale physical framework that sets up a building’s relationship with a city, the outdoor spatial system, and large-scale circulation through the building. The sub-form of the new hospital extension consists of many rooms that do not have loadbearing walls.
These spaces can be reorganised without affecting the super-form – thereby providing flexibility for future adaptions to the layout in response to the continuously growing healthcare needs of the people of the Vredenburg health district. The new complex features an abundance of natural light, connections to outside green spaces, and views of the town.
Carefully designed skylights in the roof, as well as north-facing windows establish a connection with the outside environment. The extensive landscape design features many indigenous plants. These beautiful and comfortable spaces punctuate the clinical areas to help create a positive healing environment for patients and a good working environment for staff.
The roof lights include a custom-designed assembly which separates light and heat, in order to maximise daylight but reduce glare and heat gain specifically during the warmer months. Reflective baffles inside the assembly allow direct sunlight through in winter, and only allow reflected light in summer, whilst a polycarbonate diffuser panel distributes the light evenly across the space. This helps to keep the hospital warm in winter and cool in summer without compromising the ingress of light.
The design of these roof lights permits enough daylight into the facility during the day for occupants to work comfortably without artificial illumination, 80% of the time.
The project made use of labour-intensive methods that provided a limited number of short-term work opportunities and skills training for locals. Locally sourced materials were used wherever possible whilst R8.6 million was spent on targeted enterprises and R4.5 million on local labour.
In respect of innovation, the award citation commends the way the architects relocated the services (for example, pipes and wiring) into a centralised, enclosed upper services storey above and alongside the main hospital corridor. These services are colour-coded for ease of identification and maintenance.
The citation also commends the use of simple technology in light wells, and the design’s commitment to the well-being of the hospital staff.
DTPW delivers construction, upgrading and maintenance of health facilities across the Western Cape. For the citizen, this means better opportunities to access high-quality public healthcare throughout the province.

